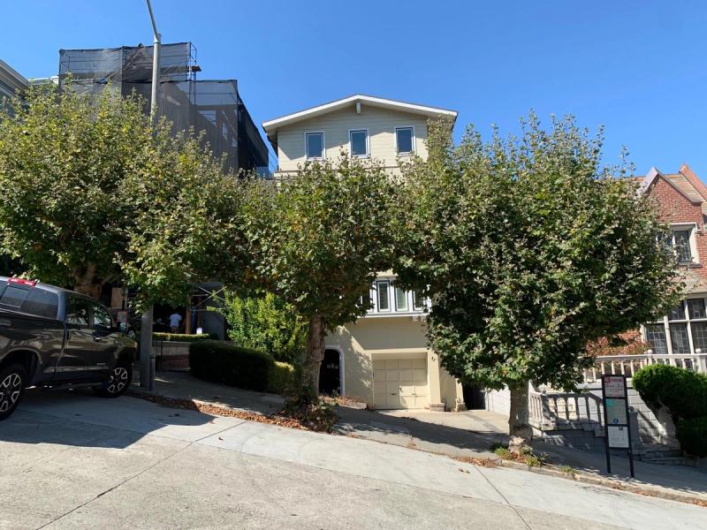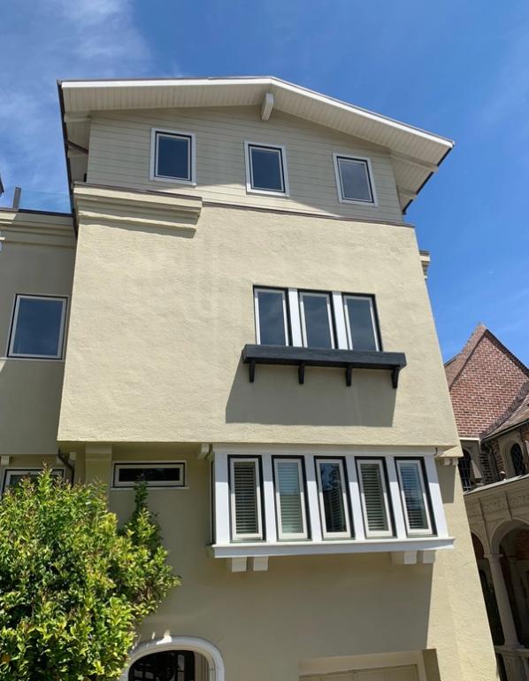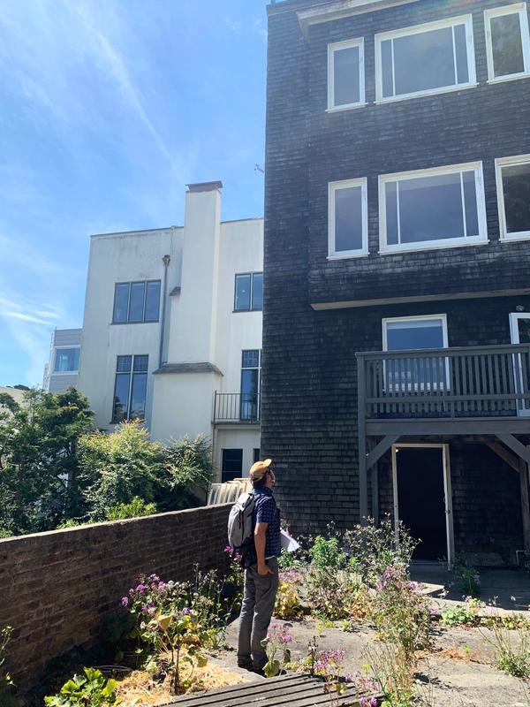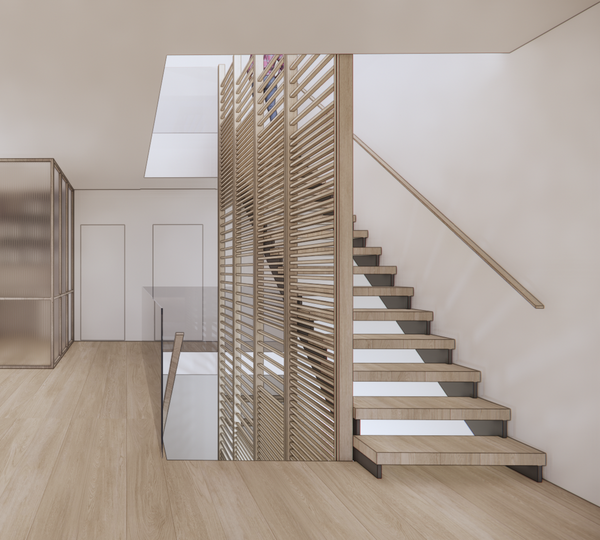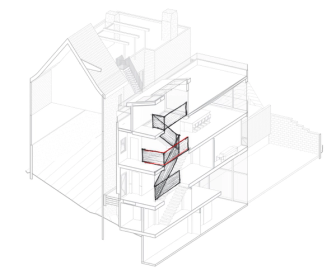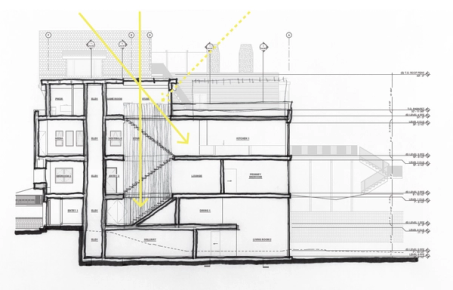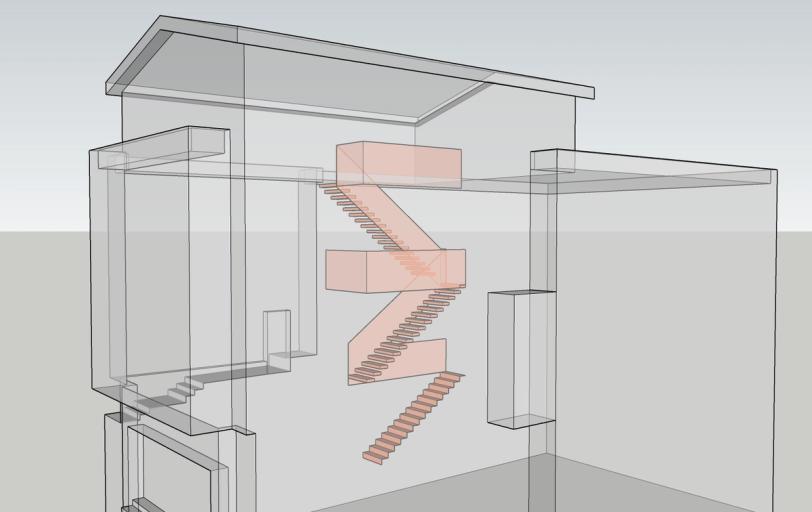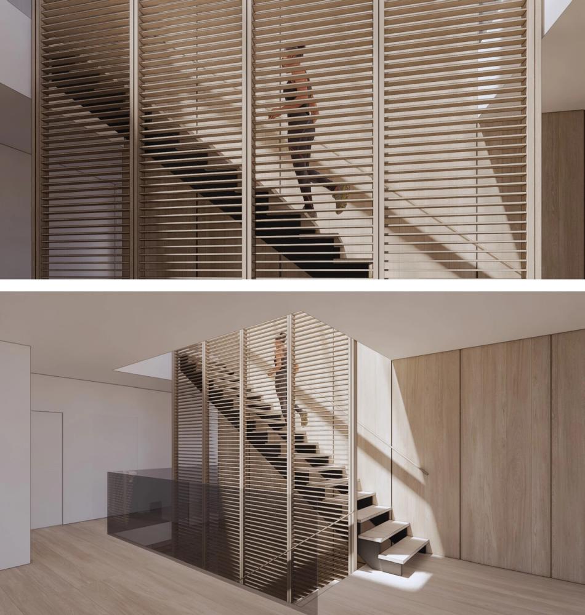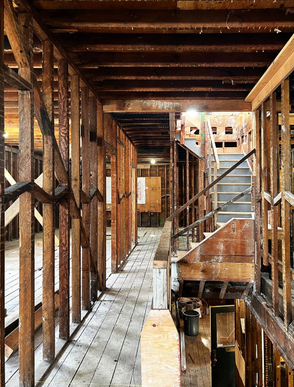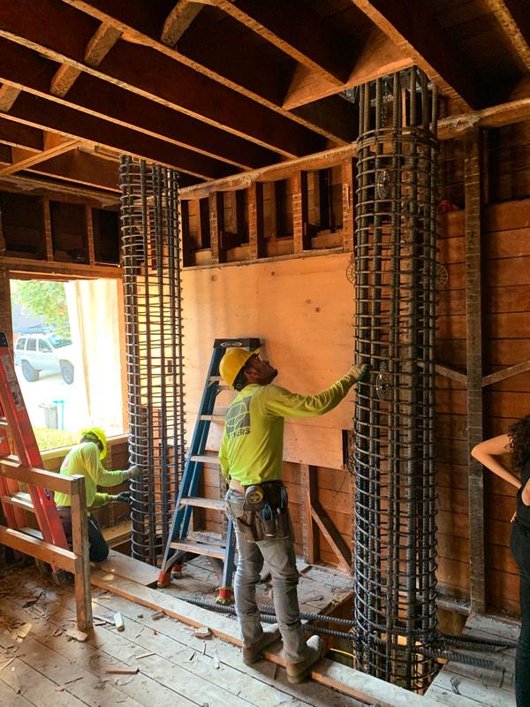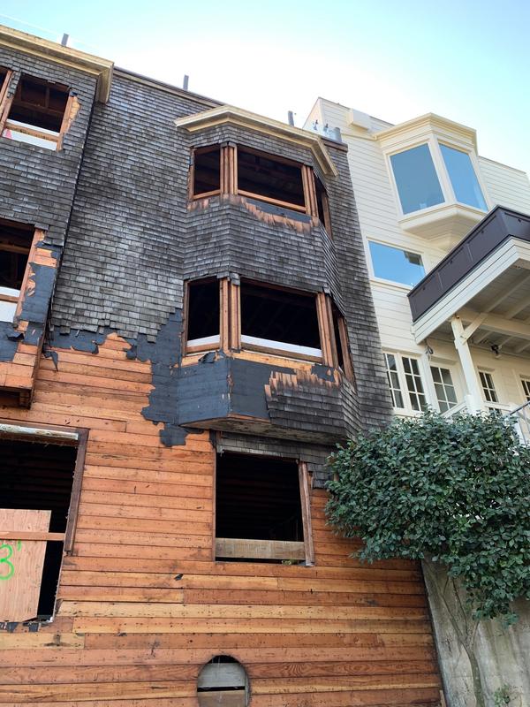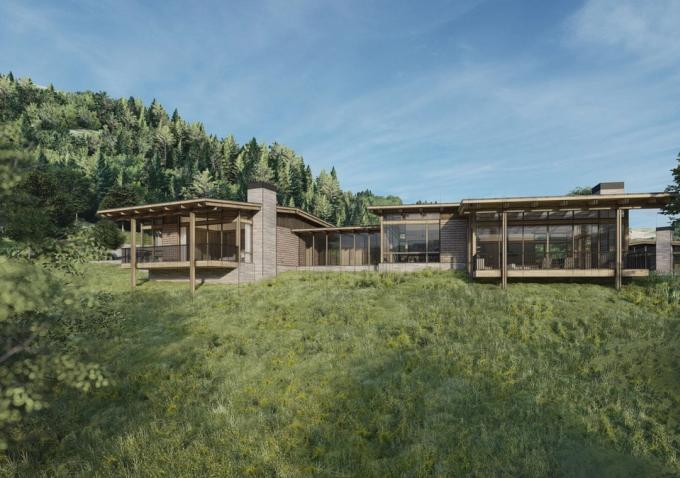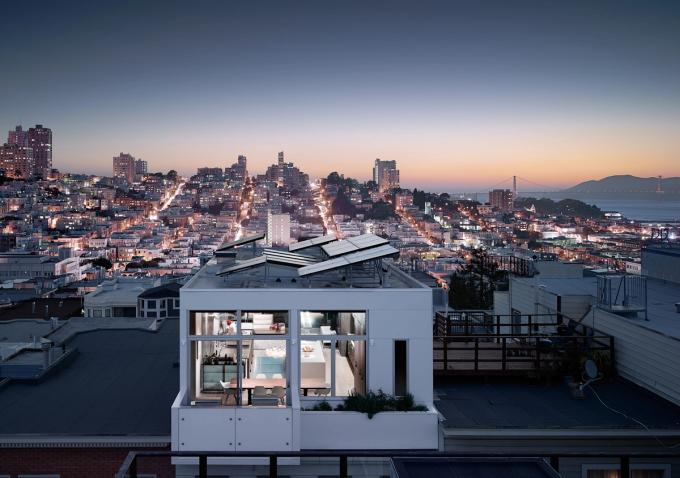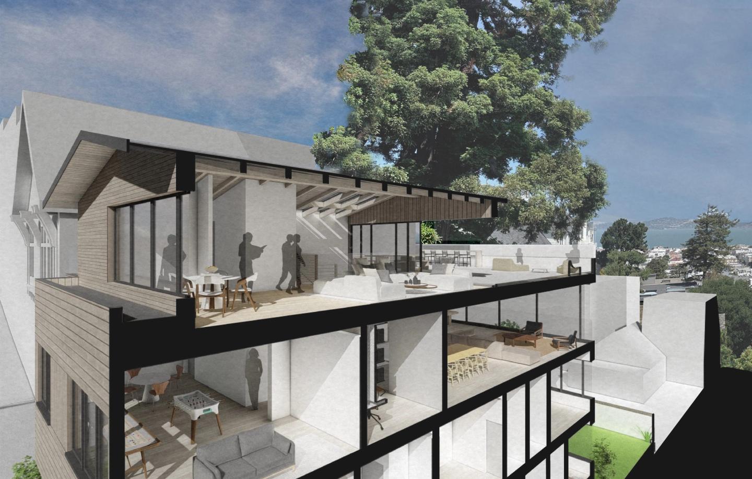
21-002 Sky House
A 180-degree vista from the scenic roof deck at Sky House inspired the direction of our studio's renovation and the client's contemporary vision, which focuses on creatively and resourcefully reorganizing living spaces to invite bay views and natural light into a refreshed interior.
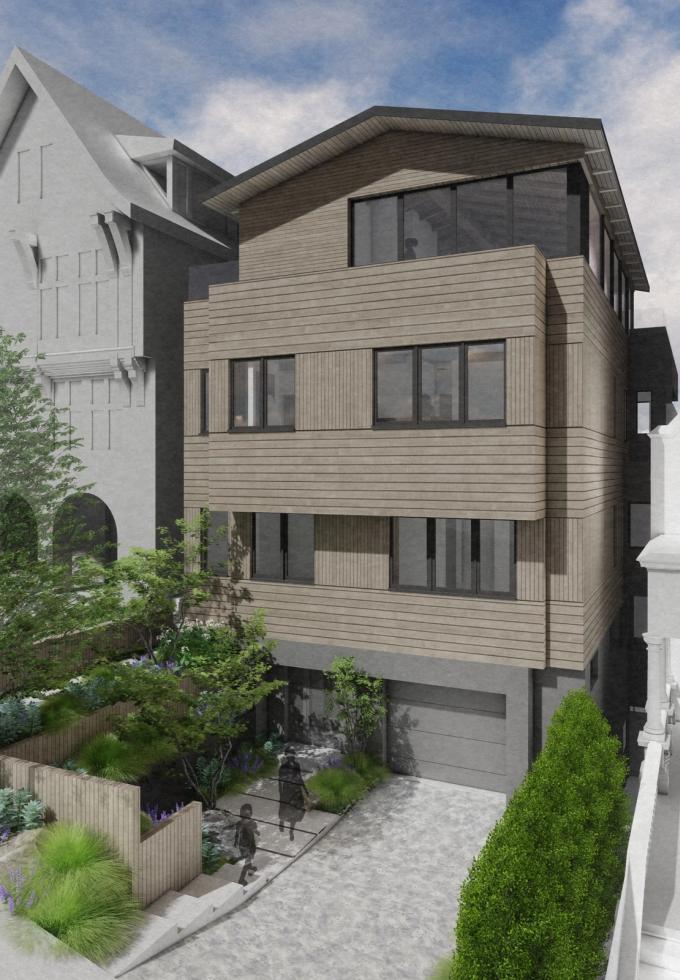
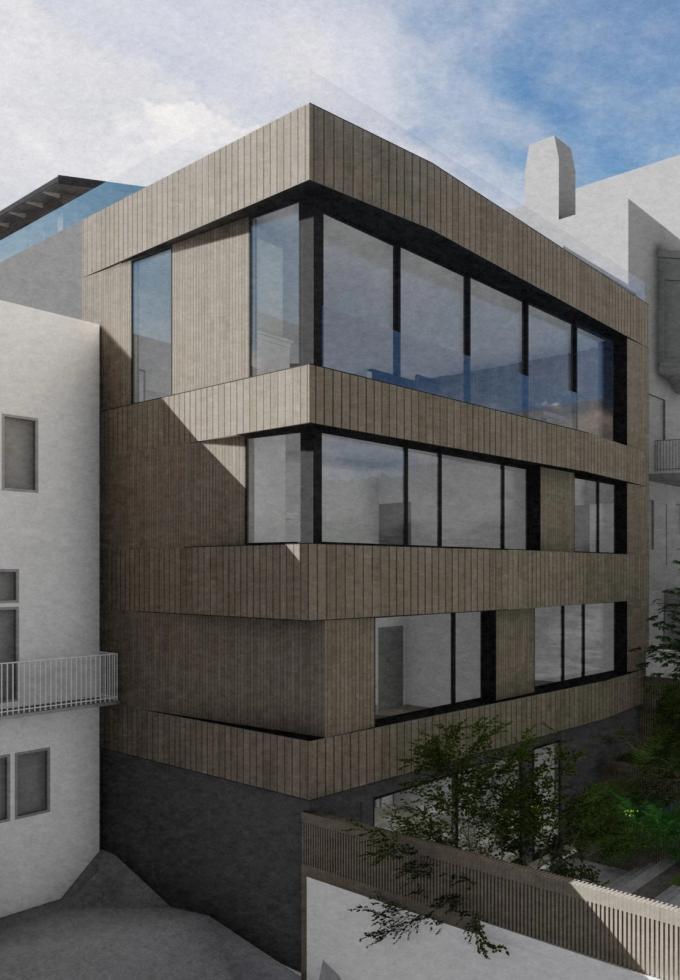
A San Francisco couple with two elementary school girls aimed to relocate from Noe Valley to San Francisco's scenic Pacific Heights neighborhood in search of more space for their active family. An existing two-unit building stood out immediately, a 1909 home that needed a creative fix for a lack of natural light in the vertically oriented, stacked upper unit.
The reimagined floor plan situates the primary suite overlooking the city skyline on the third floor, with children's bedrooms clustered around a communal family room. On the fourth floor, an open plan living room, dining room, and kitchen overlook the bay - sliding floor-to-ceiling glass doors open completely onto a transparent guard rail creating an indoor/outdoor space. Perched on the top level, an indoor lounge flows seamlessly onto a scenic roof deck with a wet bar fit for entertaining. The building's lower rental unit thoughtfully occupies the first two floors of the home, connecting to a rear yard reimagined by Studio Mala.
The Existing Home
The original home, built in 1909, had an outdated, bland façade, and needed a structural, mechanical, and aesthetic refresh.
After multiple design iterations, the reimagined façade hints at a modern interior - wood banding and asymmetrical glazing juxtapose the traditional roof form, maintained from the existing structure.
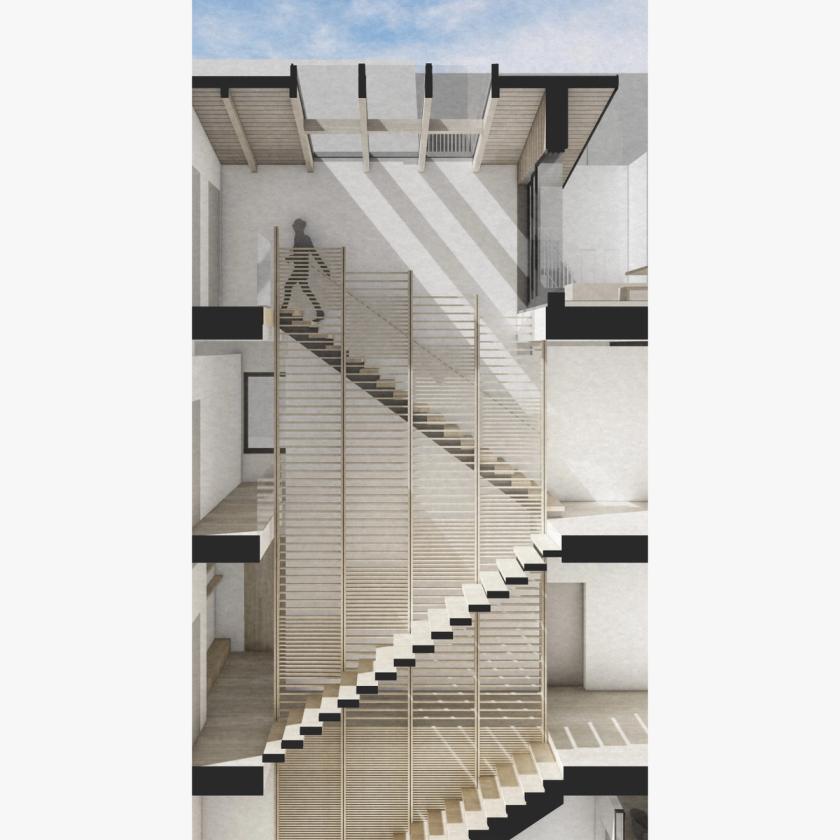
Central Stair
A reimagined central staircase allows sunlight to connect multiple floors through a generous skylight, cascading down a carefully detailed screened guardrail. Thoughtfully unifying the lower living spaces and the upper entertaining areas, the stair adds a focal point to previously disjointed levels.
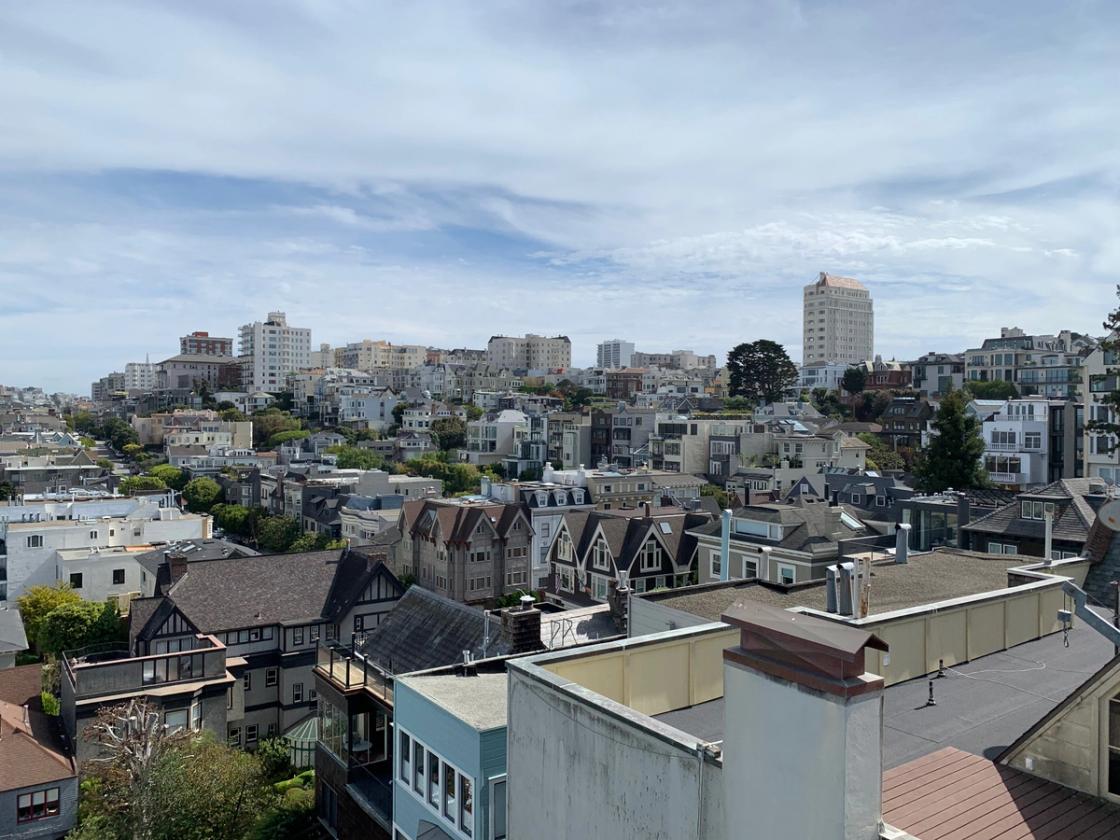
Refreshing Old Bones
The renovated home will be all electric with a solar array and battery backup system - our team worked closely with Positive Energy to carefully track, monitor, and improve upon water and energy usage, focusing on resiliency and efficiency.
