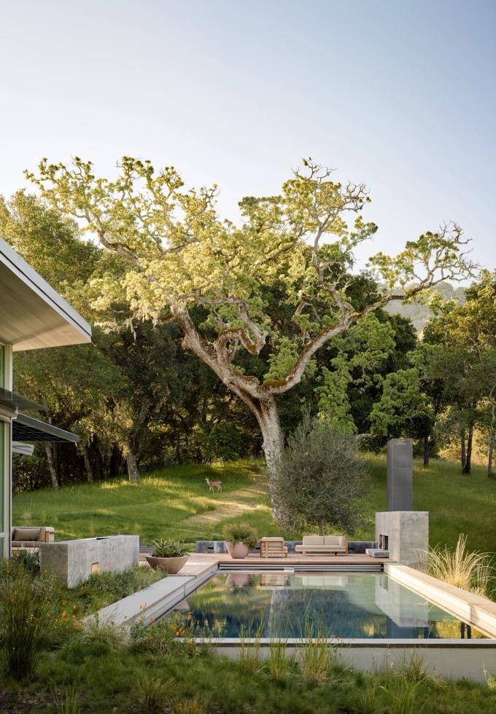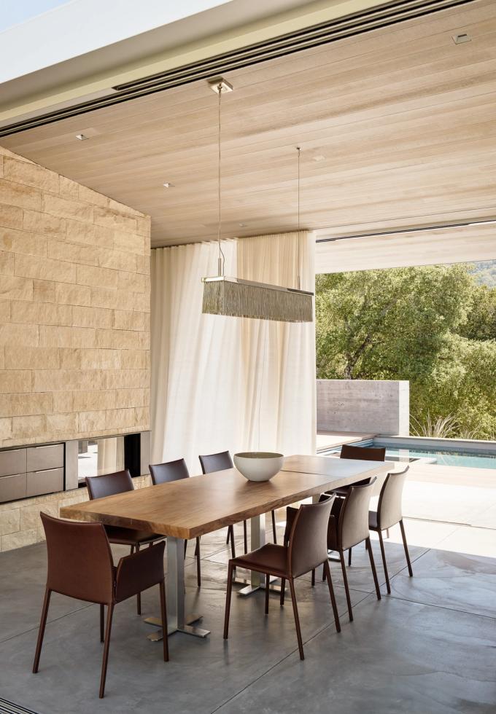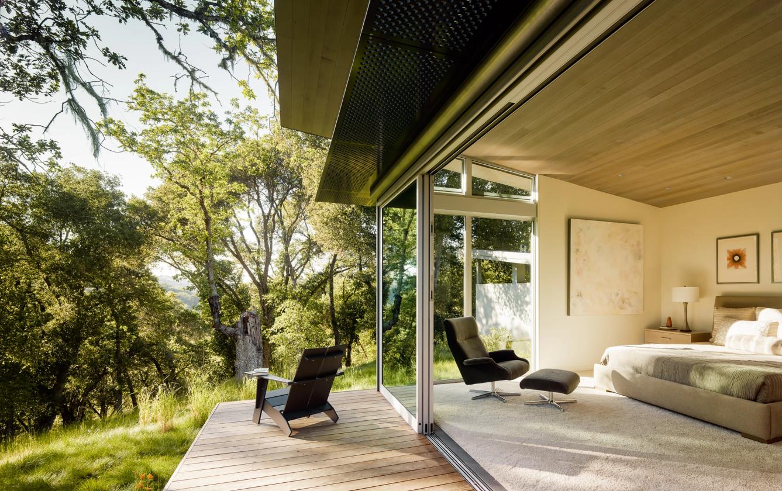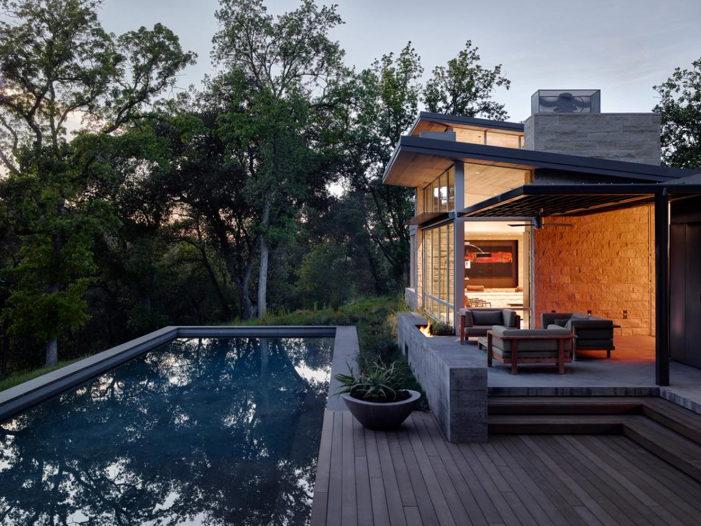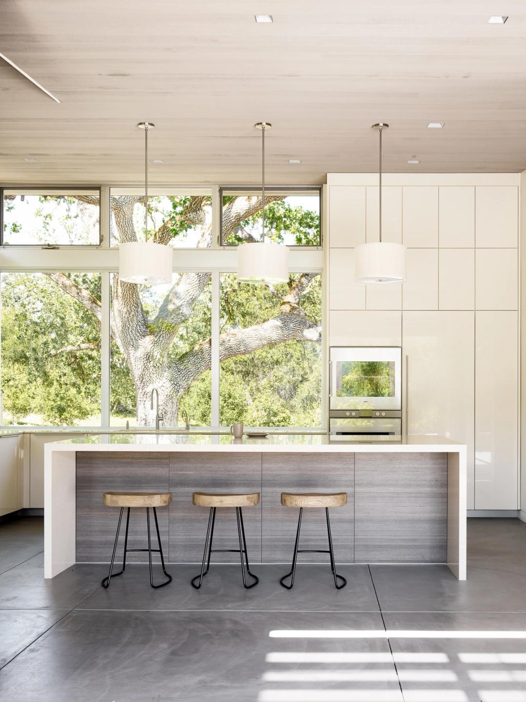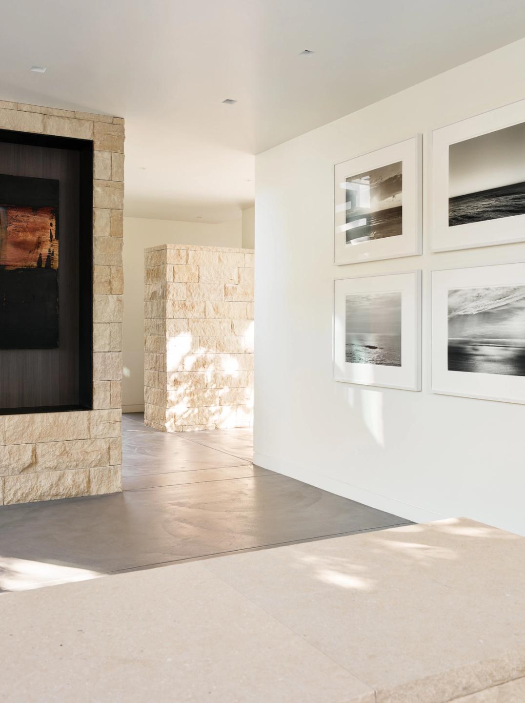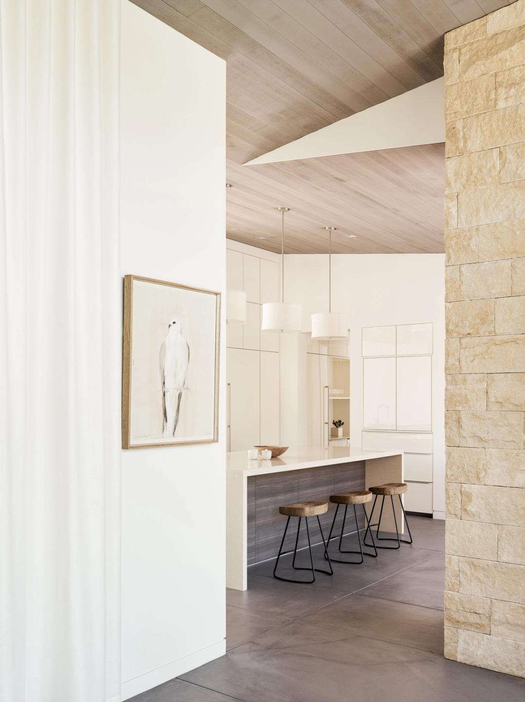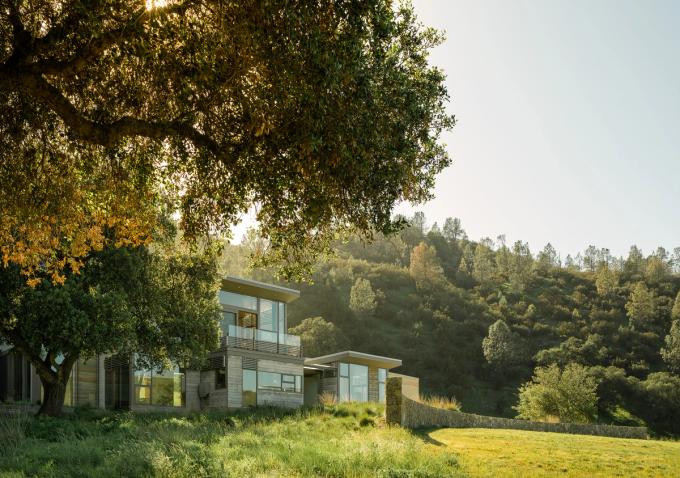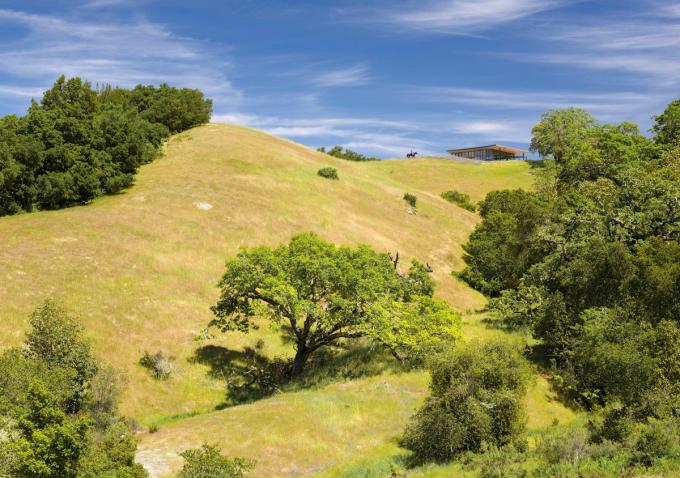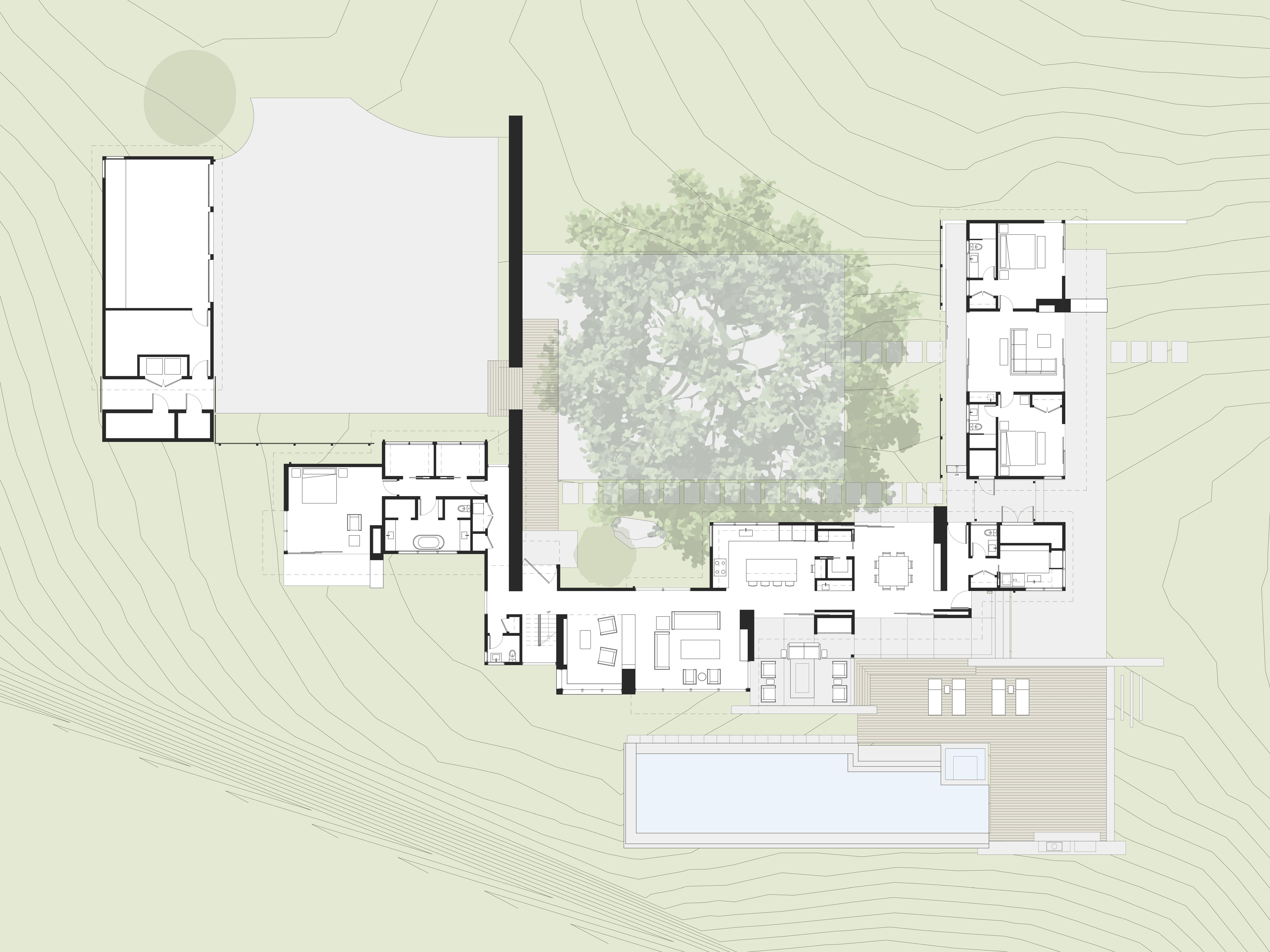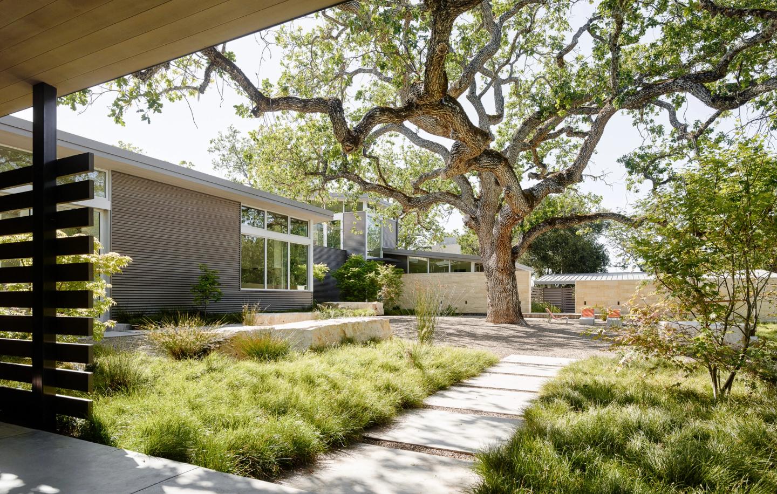
10-006 Ranch O|H
Within the Santa Lucia mountains of Carmel, California, a 100-year-old Valley Oak stands elevated above the fog. Alongside our clients, who approached our team with a vision of a refined yet rustic retreat, we set out to design an open, modern, horse-shoe shaped ranch home, gathering surrounding ridgeline views at its exterior and nestling the heritage Valley Oak at its center.
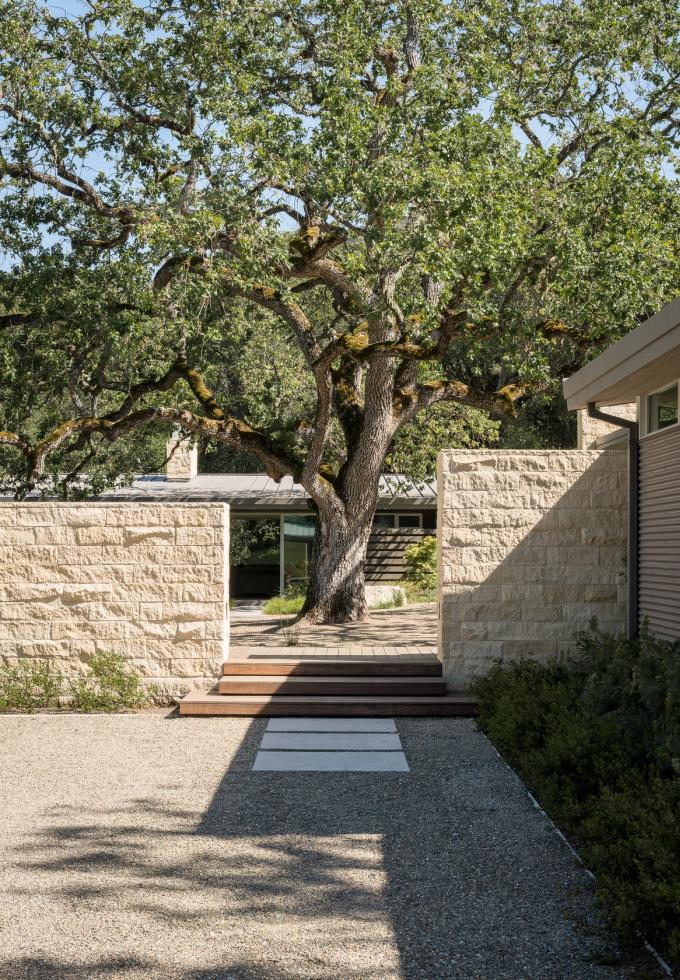
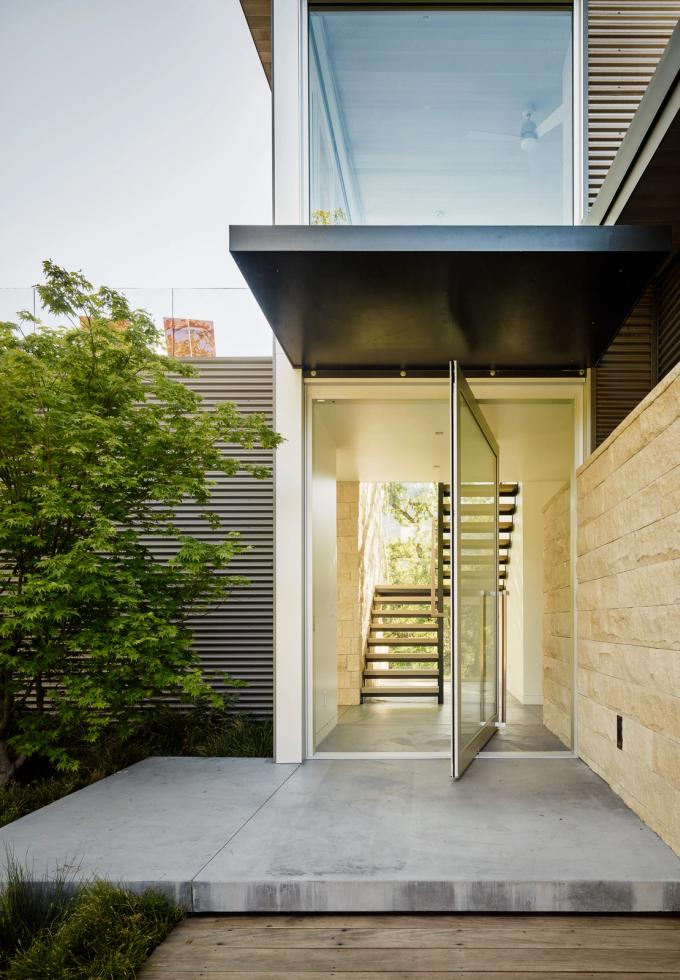
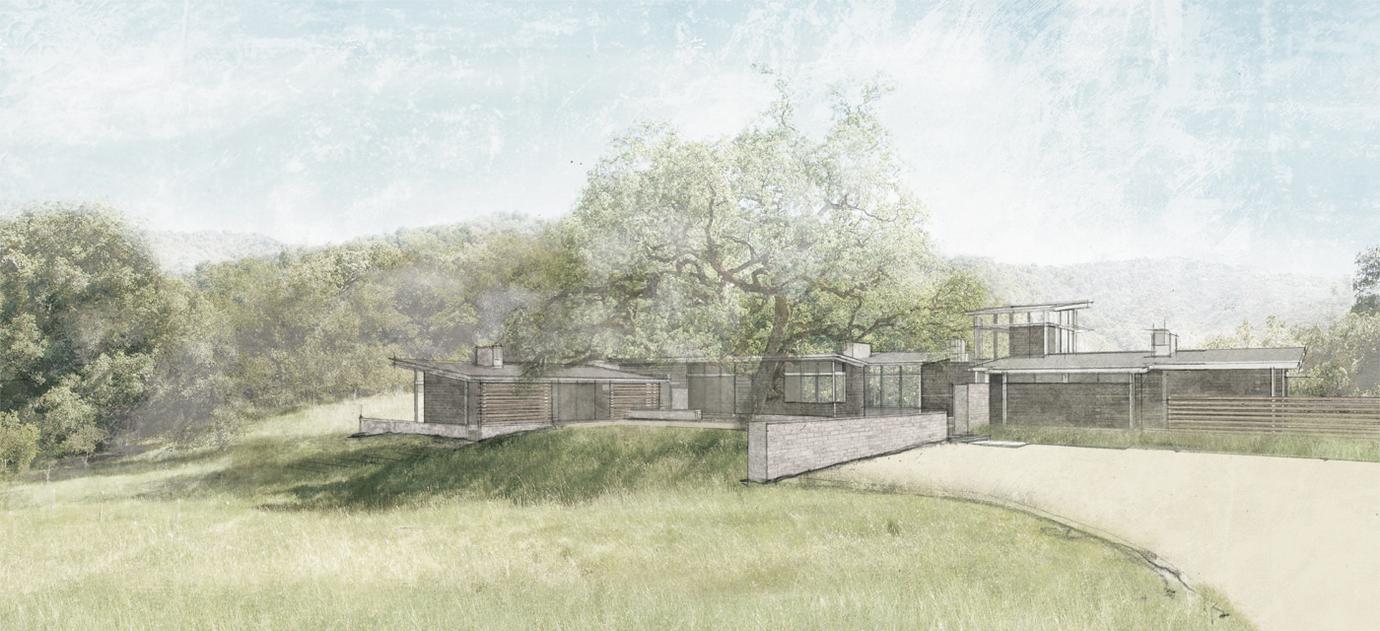
The homes orientation offers both the shade of the oak canopy in the courtyard, as well as natural sunlight flowing into the great room through the rear façades. Entering the great room from the main entry, occupants are immersed in dramatic westward views across the 70-foot pool at the house’s rear. The landscaping, developed in collaboration with Ground Studio Landscape, blends into the surrounding meadowed grove.
Throughout the home, programmatic needs flow between indoor and outdoor living spaces. The arms of the U-shaped structure embrace the internal courtyard, anchoring the house to the site and heightening its sense of scale by extending views outward. Guest suites, complete with a private kitchen and living room, and the garage are housed in ancillary wings connected to the main house by covered walkways. A dramatic outdoor sitting area and a two-sided dining room are perched over the pool, providing cinematic views of the native landscape.
The homeowner, an avid chef, envisioned the kitchen at the center of the home, easily accessible and positioned around views of the heritage Valley Oak.
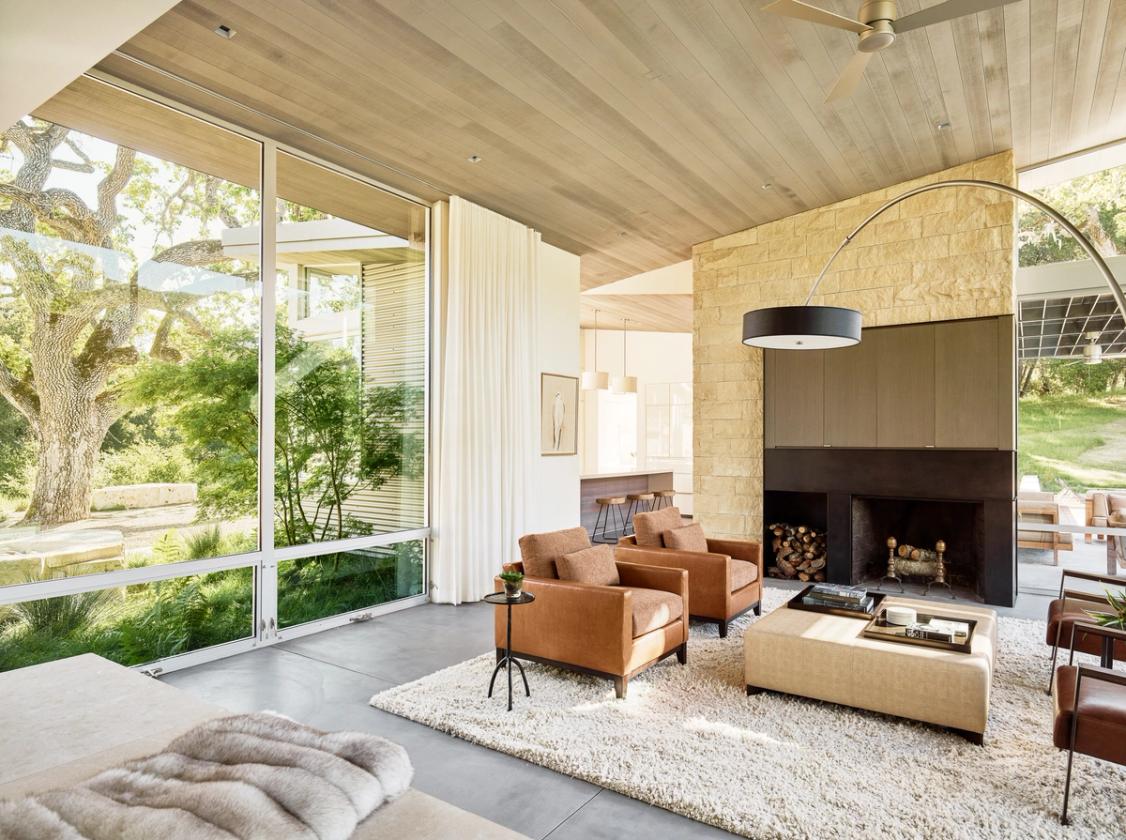
Materiality
The kitchen’s material palette is modest and modern, grey-stained cedar ceilings, concrete floors, and white laminate cabinets strike a subtle contrast with the warmth the rest of the home’s textured ranch material palette. Along the kitchen’s edge, a limestone wall runs through the house and out into the landscape, further solidifying the home’s ties to the site.
This modern interpretation of a traditional ranch home offers contemporary materials and landscaping to a classic typology. Building materials including pre-weathered metal cladding, buff limestone walls, and large aluminum apertures, and the interior palette of cedar-clad ceilings, patinaed steel, and exposed concrete floors soften the modern aesthetics into a refined but rugged ranch home.
