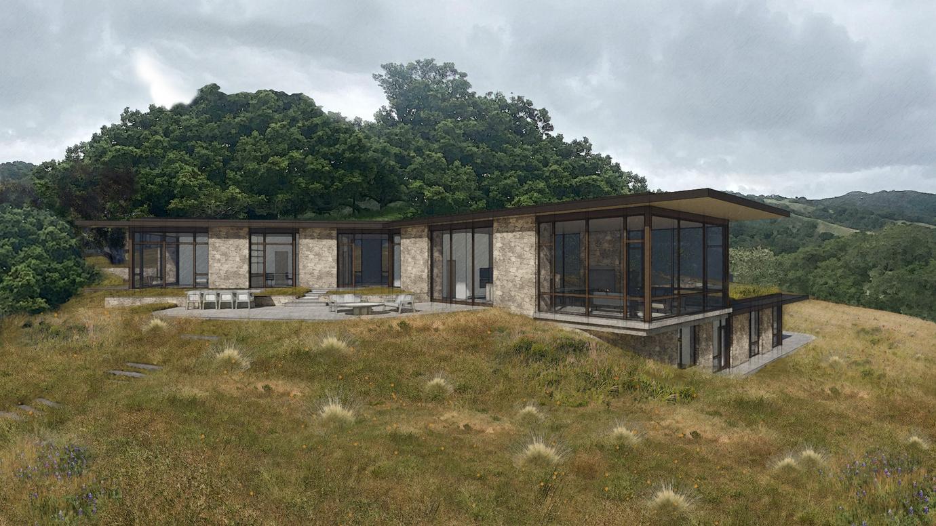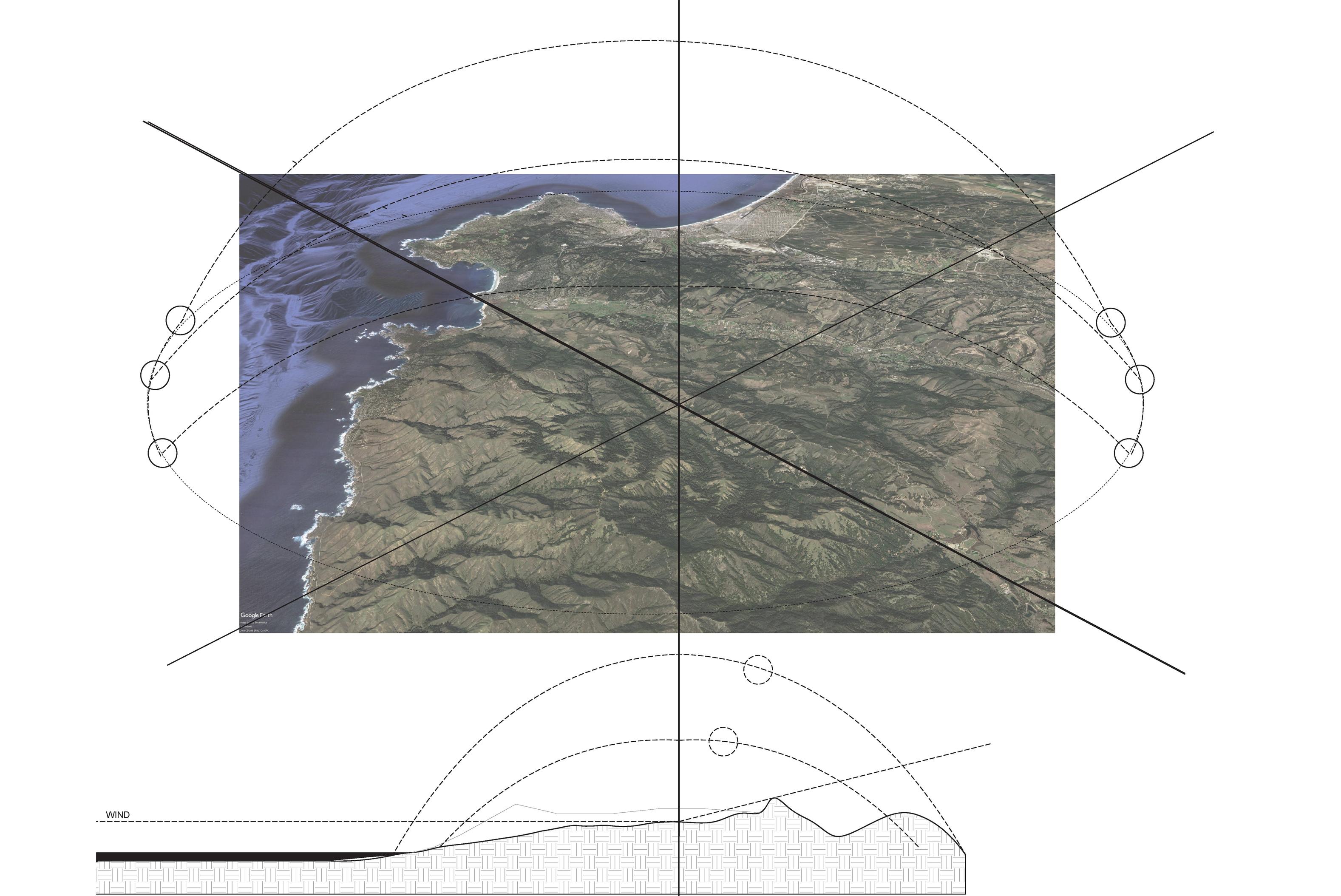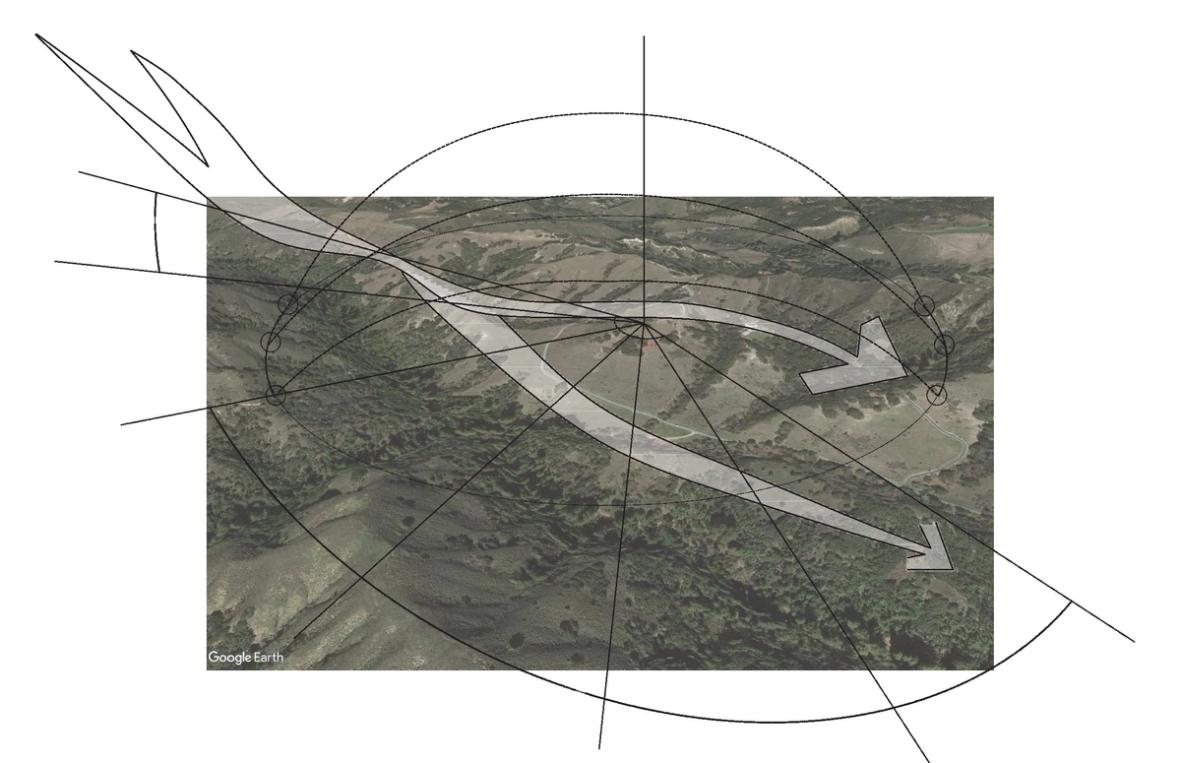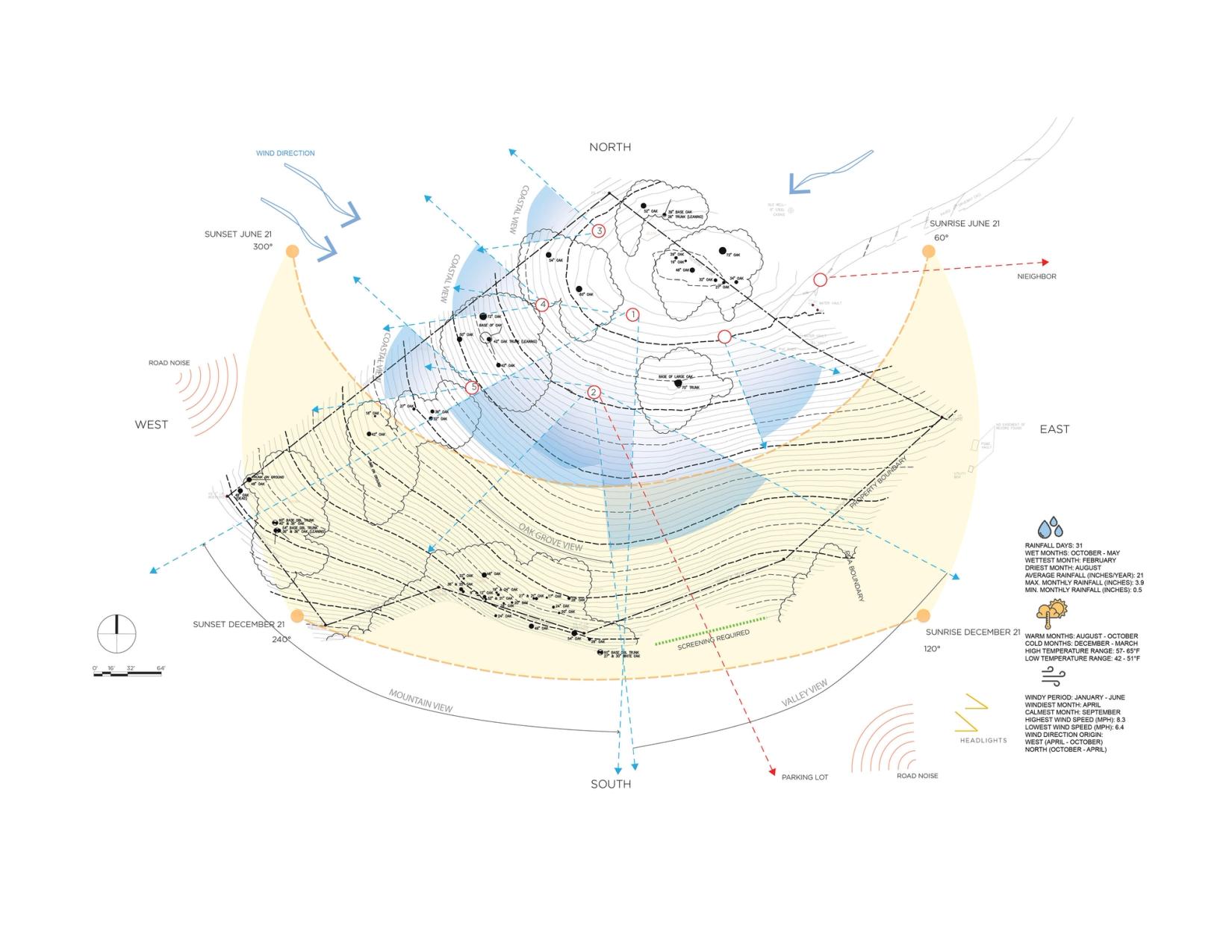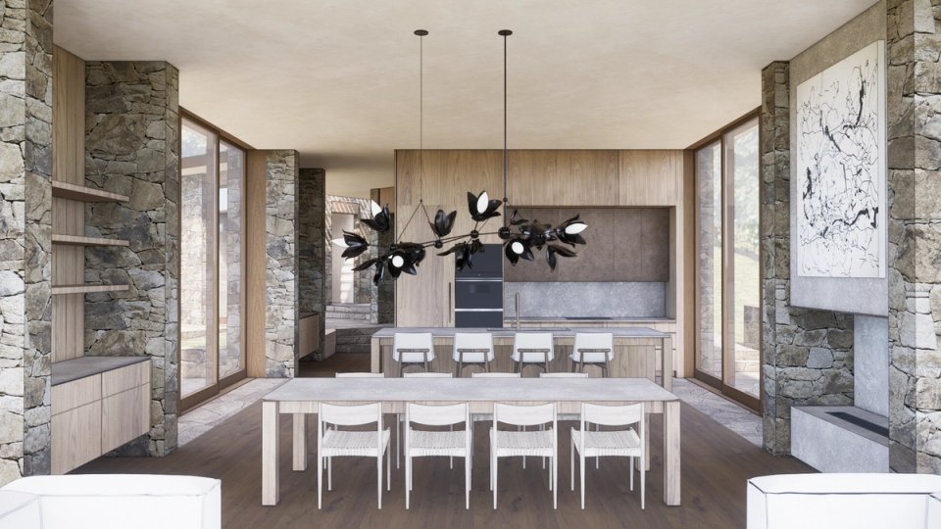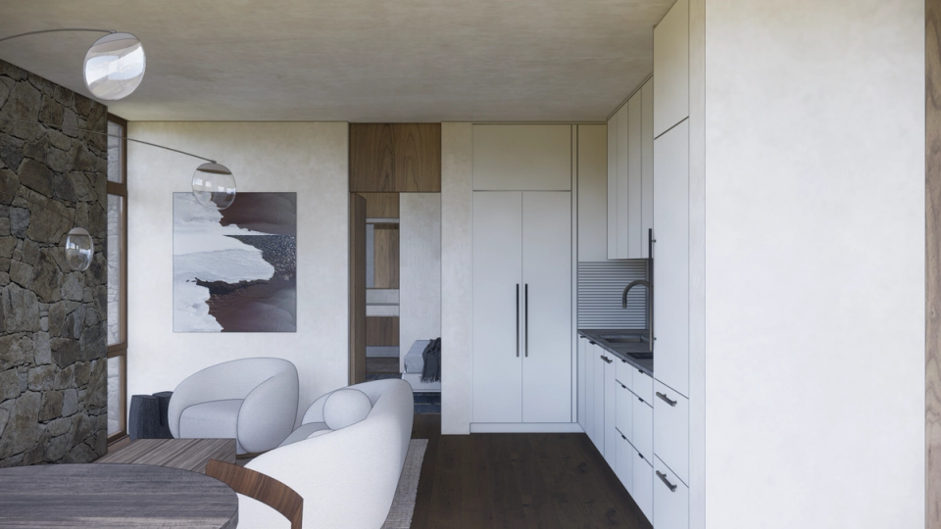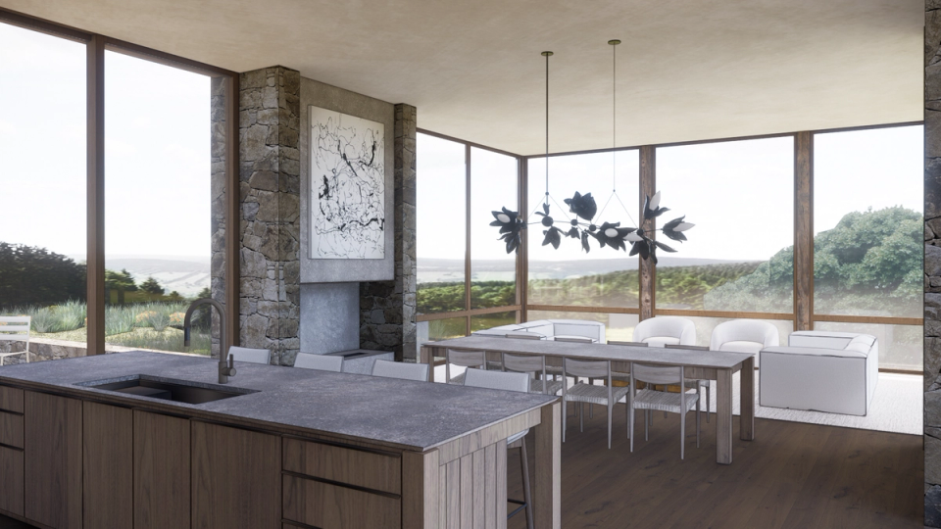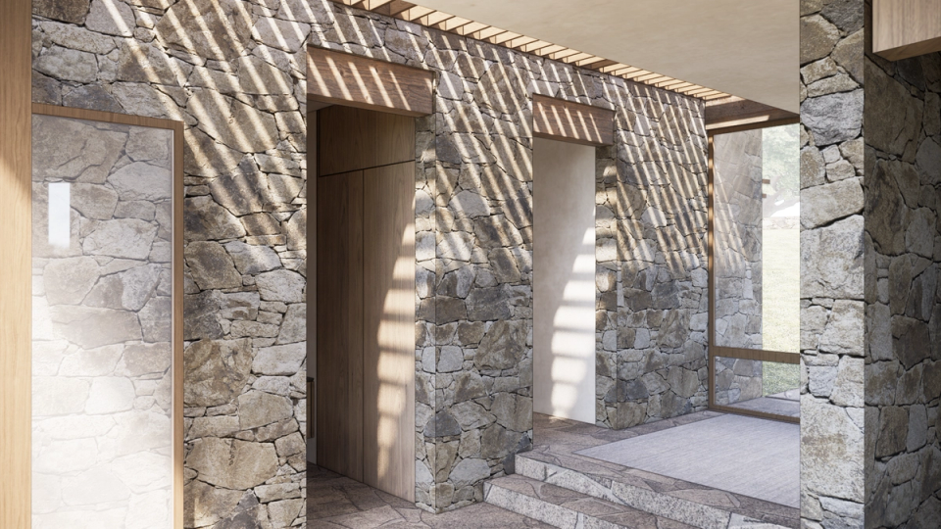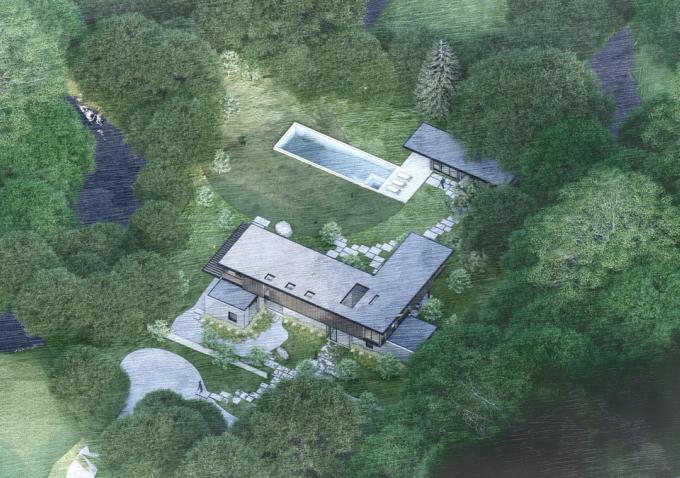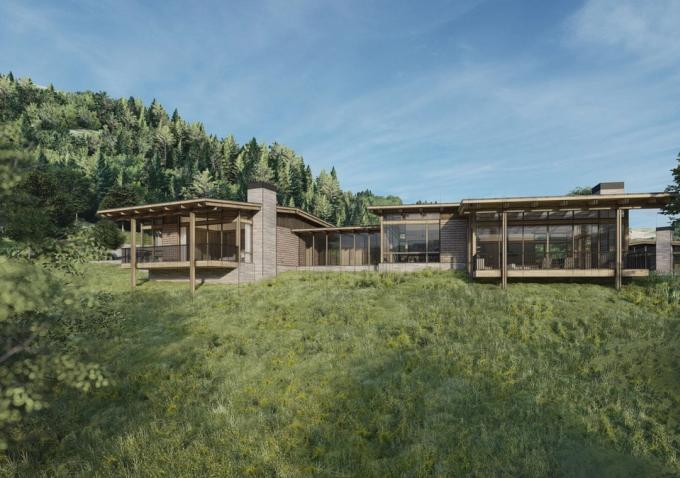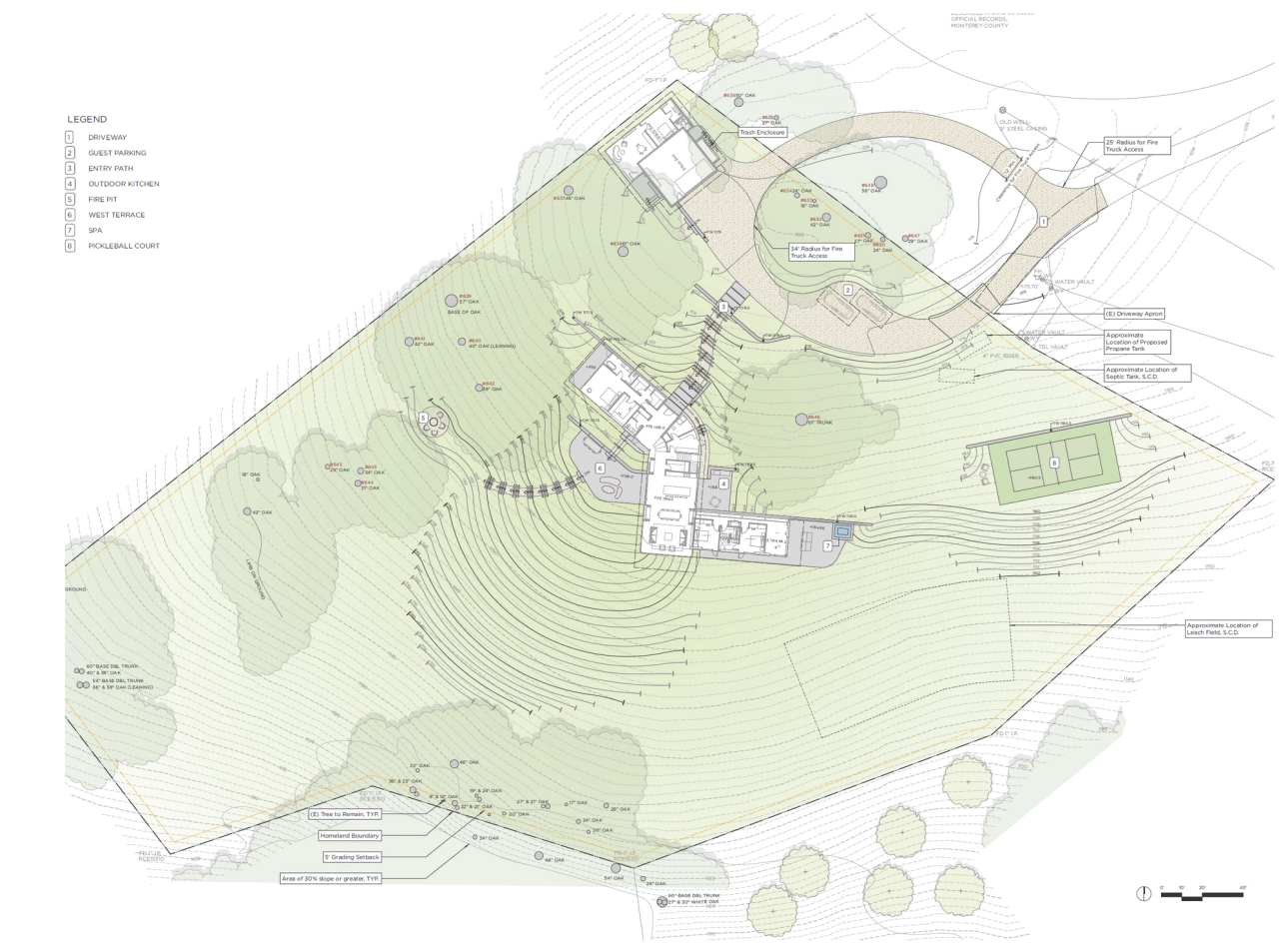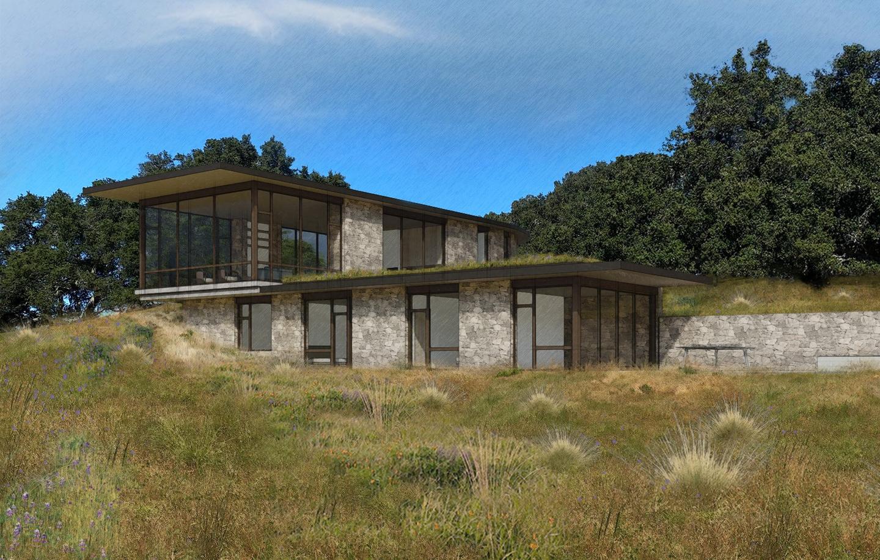
22-044 Fog's Edge
A particularly scenic plot in the Santa Lucia Preserve served as the primary inspiration for Fog's Edge, a homage to the California coastline that frames and enhances the site’s beauty with a subtle architectural intervention. Its inhabitants, a couple of nature lovers from Los Gatos and their dogs, look forward to welcoming friends and family into a regional modern retreat that gracefully curves with the contours of the land on which it sensitively rests.

The home’s primary level gently arcs toward views, resting on a lower level tucked into the sloped site. A processional pathway guides guests through the low-slung structure, establishing a feeling of compression in the entry hallway, and a release onto the dramatic west terrace. To the right of the entry, the private wing hosts a primary suite oriented towards a secluded grove of Oaks and distant coastal views. To the left, the open plan kitchen, dining, and living room float over the verdant valley below. Sliding doors on either side of the kitchen pocket into walls to create a seamless indoor-outdoor experience, connecting the eastern and western terraces. On the lower level, two guest suites open onto an outdoor spa, and lead to a pickleball court at the bottom of a meadowed path. The home’s layered design allows for the primary level to accommodate all the client’s personal living spaces on one story, despite a challenging, sloping hillside site.
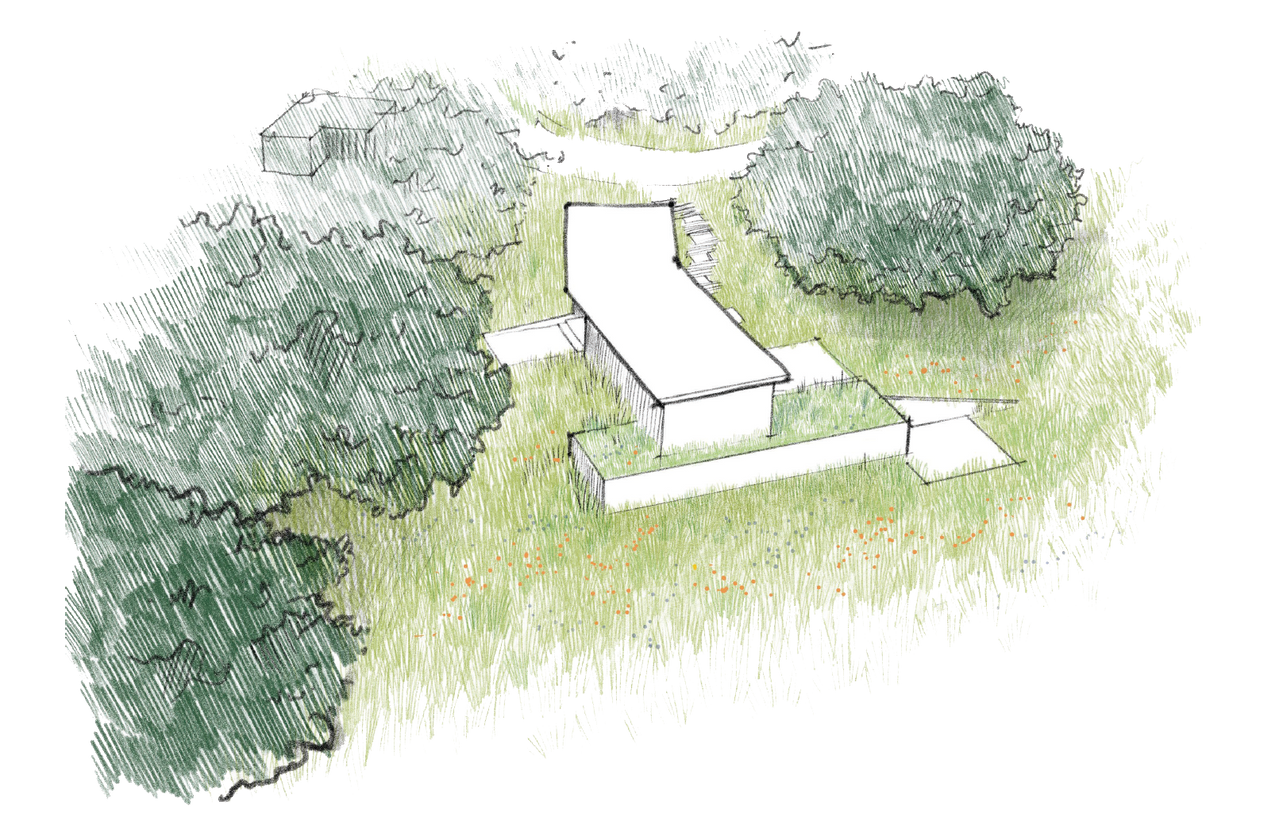
Site Analysis
A particularly scenic plot in the Santa Lucia Preserve sits at a knoll's crest, the point at which the Pacific marine layer concludes at a grassy ridge. When standing at the plot's highest point, groves of old growth Oak trees frame 300-degree views from the misty ocean to the northwest, to a rolling forested valley and gold grasslands to the southeast.
The dynamic site allowed our team to leverage solar orientation and western winds for effective passive heating and cooling strategies - the home will aim to be net zero, relying completely on solar power. The stone material palette and green roofs blend subtly into the surrounding landscape, integrating fire resiliency naturally into the design.
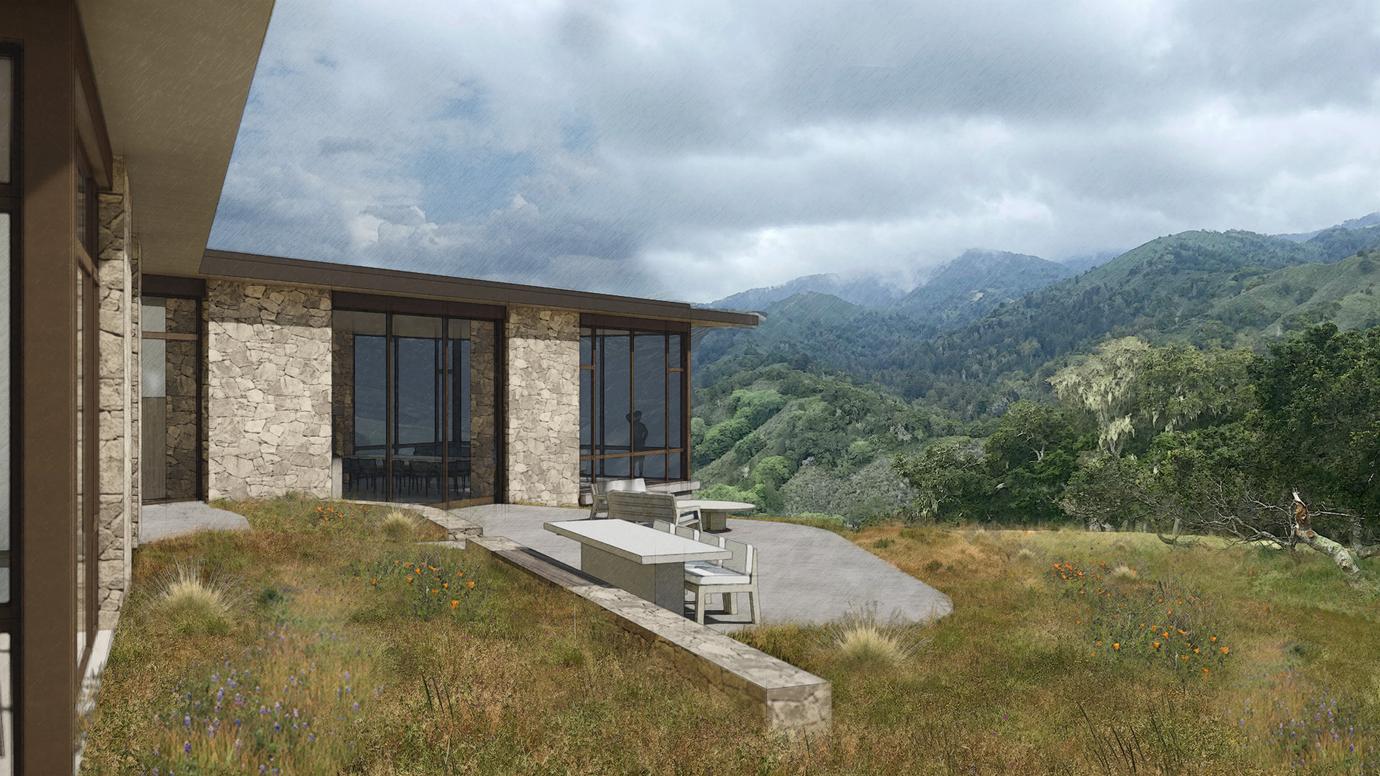
Interior Views
Stone carries from exterior to interior, creating a fluid visual, material, and textural language.
